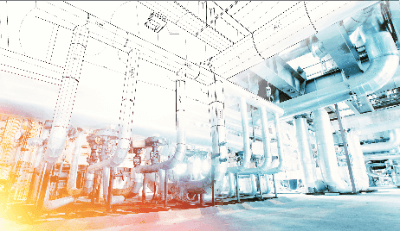What Is CAD Software?

CAD software refers to CAD systems used in the design of electrical, gas, HVAC, plumbing, and other equipment.
CAD stands for computer-aided design.
This means that something is created (designed) with the support and assistance of a computer.
Before the advent of CAD, CAD software was created and designed by hand, but now computers can be used to create CAD software.
Uses of CAD Software
CAD is employed across various industries, including construction, manufacturing, and interior design.
Among these, CAD software is used for designing building facilities such as electrical systems, gas infrastructure, air conditioning, and plumbing.
CAD that can be used regardless of the industry is referred to as general-purpose CAD.
Recently, there has been an increase in software applications that can be added to general-purpose CAD to provide the same functionality as dedicated CAD software.
Principle of CAD Software
CAD software is employed in various industries related to equipment, such as construction, civil engineering, and manufacturing, enabling smooth collaboration across industries.
CAD software features drafting, variant options, and annotation tools for creating highly accurate 2D drawings and documents.
They automate common tasks, streamline workflows, and provide an intuitive user interface.
All tools are available for architectural, manufacturing, electrical, plant, and other industries, with customizable features to enhance productivity further.
The mechanical design toolset includes over 700,000 machine parts, features, and symbols, simplifying the automatic generation of machine components and the creation of bills of materials.
The architectural design toolset includes over 8,000 architectural objects and styles for the automatic generation of floor plans, sections, and elevations, with support for IFC file formats.
The electrical controls design toolset encompasses over 65,000 electrical symbols for electrical control systems and can generate equipment layout drawings from schematic information.
The plant design toolset allows for process plant design and the integration of 3D plant design models to create piping rules and plant layouts.
The map 3D toolset integrates GIS and CAD data, providing access to spatial data in files, databases, and web services.
The facility design toolset comprises over 15,000 mechanical, electrical, and plumbing objects for HVAC, plumbing, and electrical design, including ducts and electrical cables.
The raster image processing toolset offers the ability to edit scanned drawings, convert raster images to DWG objects, edit, clean up, and move images, manipulate raster entities, and create vector shapes.
Notable Features of Modern CAD Software
Modern CAD software is characterized by their user-friendliness and expressive capabilities that allow users to convey their ideas directly.
The latest graphics technology is fully utilized, enabling rapid 3D model display and high-speed navigation.
The system also offers top-notch design performance, enabling designers to check for interference between components and peripherals and handle complex components to meet user requirements.
The result is high-specification CAD software that is truly ahead of their time.
Moreover, these latest CAD software boasts highly accurate data compatibility with other CAD systems and drawing compatibility with both old and new software versions, significantly improving operational efficiency.
Furthermore, some of the latest CAD software is compatible with various building information modeling (BIM) software for architecture with 3D capabilities, including drafting for mechanical and electrical equipment, and are utilized in numerous BIM projects.
CAD equipment and supply software are employed to model the HVAC, sanitary, or electrical systems of a building. From a single 3D model, it can generate a variety of architectural drawings, including floor plans, cross-sections, detailed drawings, electrical drawings, and HVAC drawings.
Furthermore, each of these drawing data is always linked to the CAD data for CG, so edits and modifications made to one drawing are reflected in the related drawings in real time.
BIM-Compatible Software
Creating BIM data in the early stages of an architectural project facilitates an accurate and prompt exchange of ideas among the client, designer, and constructor involved in the project.
It also helps reduce the time lost in the design process by enabling early detection of issues, such as interference between the building frame and equipment, or problems with construction procedures.